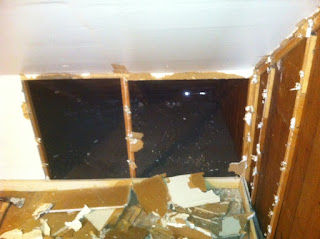What is that REALLY annoying saying? The best laid plans of mice and men often go awry? Well.. I don't know what mice and men have to do with plans, but our plans have gone awry.
Here was the BEAUTIFUL grand plan.
Our rental house has two bedrooms, and a walk through room we used as an office. This walk through room measures 7 feet by 5 feet, so its NOT large by any measure. The house also has an unfinished attic. When we moved into the house, the landlord mentioned that he wanted to finish the attic. We loved that idea because it adds another living space.
Fast forward, we find out we're pregnant, we weigh the options of moving or staying, decide to stay. We contact the landlord and tell him that we are willing to do the work for the attic, if he pays for supplies and any contrtactors, like electricians, that would be needed. He says AWESOME and greenlights us. We decide we will move Alexis to the newly finished attic room, and then set up the nursery in her old room. This leaves the half room/office space open to remain as such.

 So we demo. The room goes from this:
So we demo. The room goes from this: To this!
Enter the problems. We demo, and now, we wait. We are waiting for the landlord to have an electrician come over, and for them to drop off insullation and air vents that they have left over from other projects. So now, we have a demo'ed attic sitting empty. Now we are 5 weeks until my due date. This room is NOT going to be finished in time. so we have been scrambling to get a temprary nursery set up in the very tiny office area that has no door and no closet. :-( Im struggling to come up with a subtible furniture arraingment that not only flows well, but allows space for all the furniture. Here are pictures, because we all love pictures.
Option A: crib along right wall, dresser blocking winow. Problem- no room for glider.
Option B: Crib along back wall. Again. No room for glider.
Another view of Option B
Option C:Dresser in "walkway". Problems: crowds walkway, and since dresser is also serving as changing table its a bit further away. Also, daiper genie will now need to be.. who knows where!? the doorway to the right is the top of the stairs, and the doorway to our bedroom. To the left is the doorway to the bathroom, and Lexi's bedroom.
Option C again- This shows you the "walkway" Stairway is on the left, and the bathroom door is on the right. Im standing in the doorway to Lexi's bedroom.
Option C again..I have a lot of option C Lol
This is option D: No room for the darn glider again! Also there is this weird wasted square space between the crib and dresser. I could always use this as storage space for extra daiper and wipe boxes (we buy in bulk from costco)

So there are my room options... They all kinda suck.. but one of them will have to do!












No comments:
Post a Comment